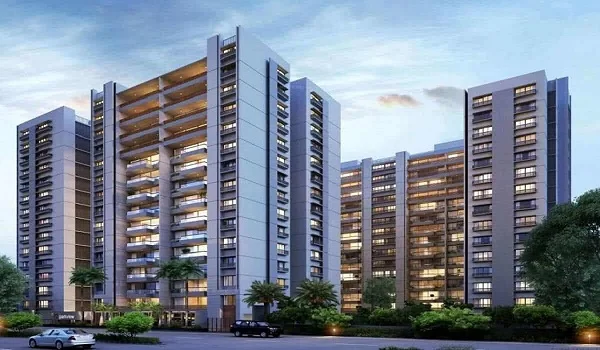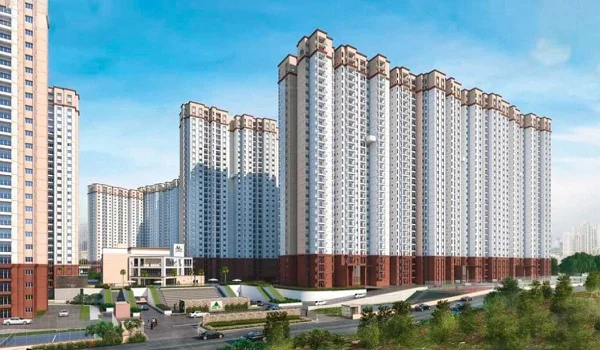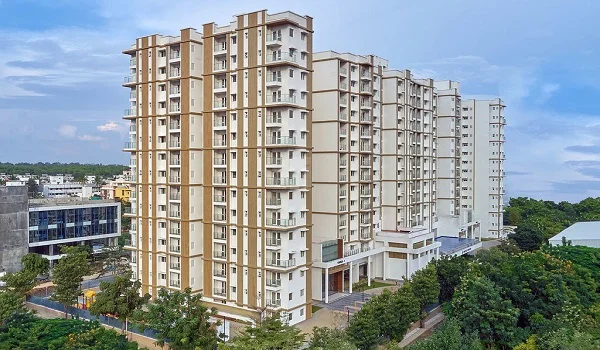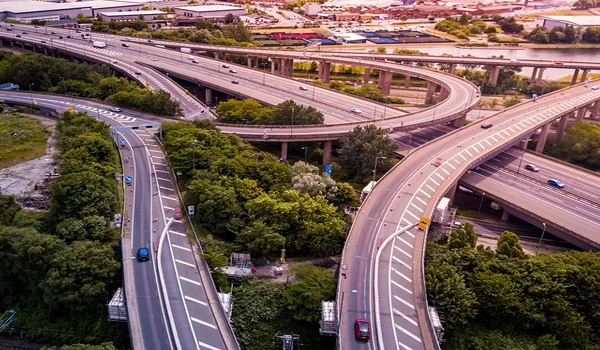Prestige Finsbury Park

Prestige Finsbury Park is an exceptional residential project located in the heart of North Bangalore within the Aerospace Park, Gummanahalli, Bangalore. Developed by the renowned Prestige Group, this project offers a luxurious and comfortable living experience at an affordable price, starting from just 58 L onwards.
Sprawling over an expansive 25 acres of land, Prestige Finsbury Park is a thoughtfully planned community that caters to diverse residential needs. The project presents a variety of unit sizes, including 1, 2, and 3 BHK apartments. These homes come in a size range of 636 to 1562 square feet, ensuring ample space for a comfortable lifestyle. The project is set for completion by December 2023.
Prestige Finsbury Park Project Highlights:
| Type | Apartments |
| Project Stage | Upcoming |
| Location | Aerospace Park, Gummanahalli, Bangalore |
| Builder | Prestige Group |
| Floor Plans | 1,2, & 3 BHK |
| Price | INR 60 lakhs onwards |
| Total Land Area | 40 acres |
| Size range | 600-1500 sq ft |
| No. of Towers | 12 Towers, B + G + 20 Floors |
| Completion Date | Dec 2023 |
The project comprises a total of 3050 units housed within 12 elegantly designed towers. Each tower stands at B + G + 20 floors, offering stunning views of the surrounding landscape.
Prestige Finsbury Park is a two-phase project. The Hyde phase bears the RERA number PRM/KA/RERA/1251/472/PR/191206/003055, while the Regent phase is registered under the RERA number PRM/KA/RERA/1251/472/PR/191206/003056.
The Prestige Finsbury Park Floor Plan consists of measurements and dimensions of 1 BHK, 2 BHK, and 3 BHK apartments. The size range includes,
- 2 BHK apartments at Prestige Finsbury Park are available in various sizes (1208 Sq Ft, 1218 Sq Ft, 1230 Sq Ft, 1274 Sq Ft, and 1375 Sq Ft).
- 3 BHK apartments range from 1588 Sq Ft to 2140 Sq Ft.
- 4 BHK apartments range from 2689 Sq Ft to 2726 Sq Ft.
Prestige Finsbury Park master plan consists of two independent Housing clusters – Prestige Finsbury Park Hyde, spanning 15 acres, and Prestige Finsbury Park Regent, set over 10 acres. They are distinctly situated beside each other with their own identity, approvals, amenities, and facilities.
Amenities at Prestige Finsbury Park include a clubhouse with fun, a dining hall, BBQ decks, and a versatile hall to promote the formation of strong connections with one another. I also have Health, Fitness, Sports, and Recreation amenities like an amphitheater, mini theater, kids' play area, gym, indoor games, jogging/walking trails, and swimming pool.
Prestige Group pre launch new project Prestige Pine Forests
| Enquiry |


