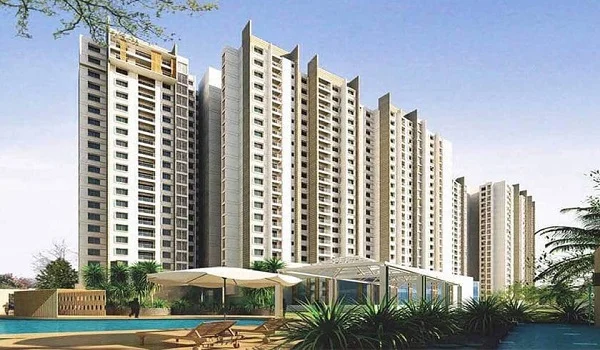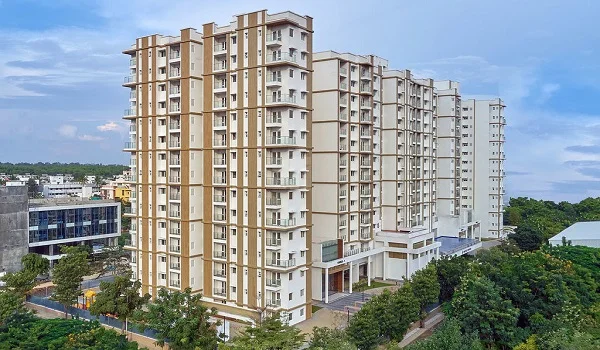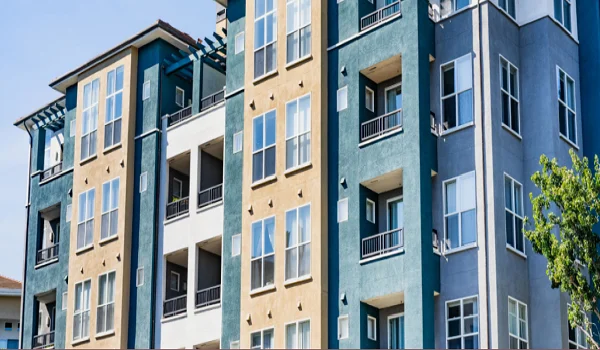Prestige Pine Forest Master Plan
Prestige Pine Forest Master Plan is formulated on a net site area of 9 acres of land in Whitefield, Bangalore, with 80% open spaces and 20% for construction. There are 253 apartments and offers 3 and 4 BHK hi-rise luxury apartments in various sizes. Buyers of the property can select apartments that range from 2442 sq ft to 3556 sq ft. Located in Pattandura Ahrahara, ECC Road, near Whitefield, it was designed by Thomas Associates. The project adheres to top industry standards.
There are a total of 253 apartments in 4 towers. The project is designed by the internationally renowned architect Thomas Associates, adhering to top industry standards.
| Total Land Area | 9 Acres |
| Total Units in Plan | 253 |
| No Of Towers | 4 |
| No Of Floors | 15 |
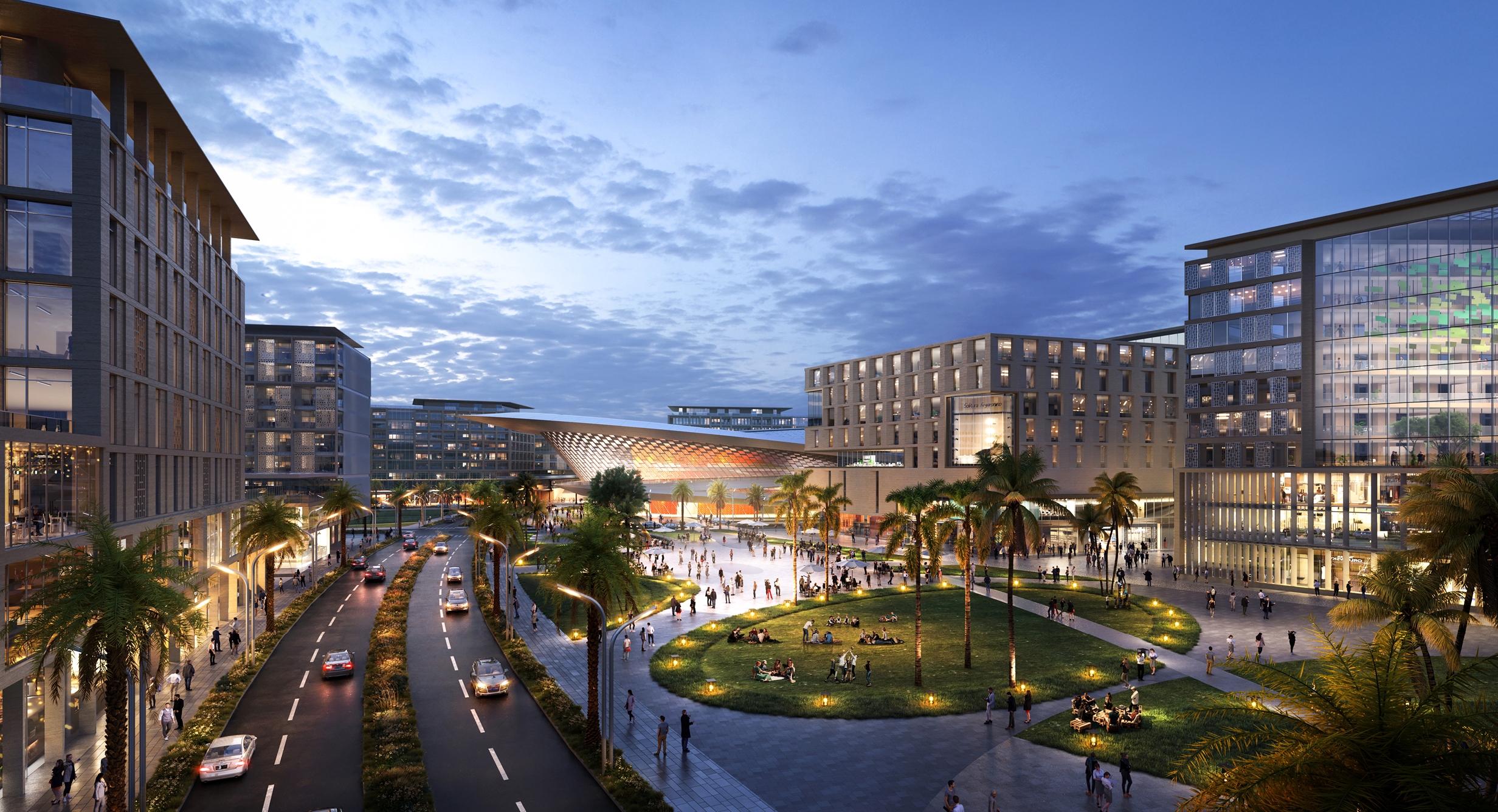
The tower plan of this project showcases the graphic picture of the project's 4 high-rise towers with G+16 floors. The big towers have 3 BHK 3.5, 4, and 5 BHK flats in various sizes. In the Tower Plan, every tower will have varied sizes of apartments on different floors.
There will be views of the surroundings from every home. Every building on this property will have a precise location. The project will include numerous parks with trees and gardens. The unique amenities will provide residents with an elite living that accommodates their recreational and entertainment needs.
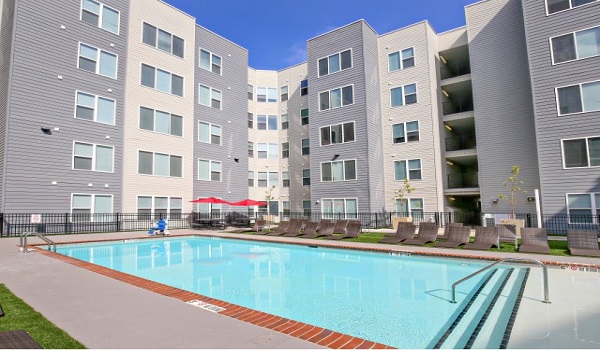
The project has an opulent clubhouse that is designed with lively hues of stylishness. The elegant clubhouse will meet the physical and recreational needs of the residents. The lavish is the ideal space to meet one another and unwind. The clubhouse offers a range of modern features to meet the requirements of all age groups. The clubhouse typically offers a large indoor space, which is perfect for hosting family gatherings.
The Club House has
- Spa
- Mini Theater
- Multipurpose Hall
- Indoor Kids Play Area
- Indoor games
- Squash Court
- Bowling Alley
- Banquet Hall
- Guest Rooms
- Creche
- Indoor Pool
- Yoga area
- Changing Room
- Conference Room
- Badminton Court
- Aerobics
- Leisure Pool
- Gym
- Swimming Pool
- Co-Working Space
- Conference Room
The main advantage of the clubhouse is that it has a space for residents to socialize and shape a sense of community. Here, residents can gather and socialize. These areas can be used to host events such as movie screenings and game nights, providing residents with a convenient way to connect with their neighbors.
The project is a safe area to live as it has a lot of safety features in it. It has a 24*7 security team at the entrance cabin, and there at CCTV cameras in all common areas for added safety. There are restricted access control systems to ensure that only permitted residents can enter the premises.
The project has eco-friendly features that include waste management systems, water recycling units, rainwater harvest units, solar panels, etc. The residential project, designed by master architects, is built using cutting-edge technologies. Each unit will be spacious, offering enough sunlight and appropriate ventilation.
Every house created here complies with Vaastu principles. The project is an exemplary example of a cutting-edge lifestyle, combining contemporary living with traditional attractions.
Faqs
| Call | Enquiry |
|

