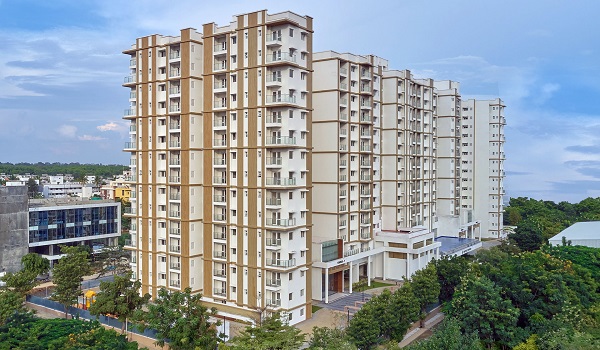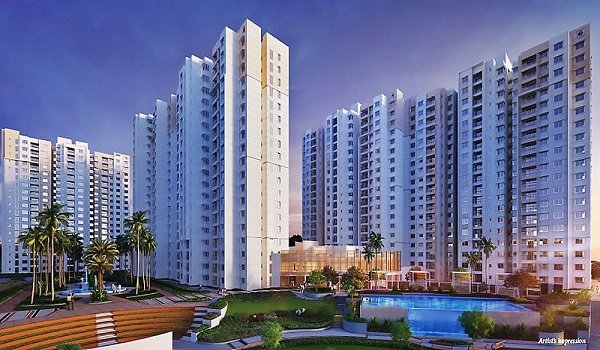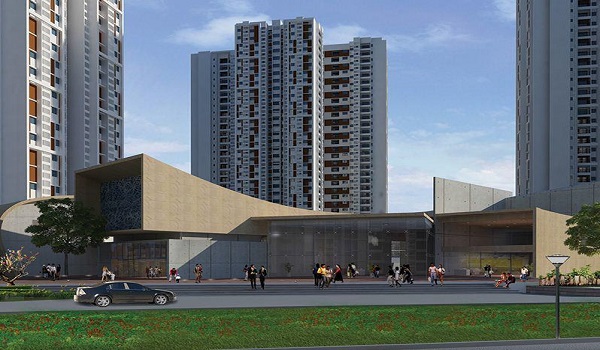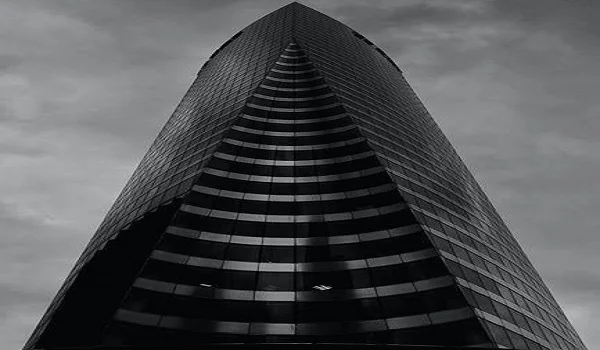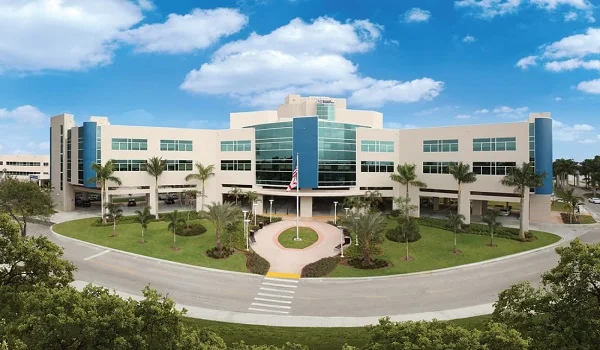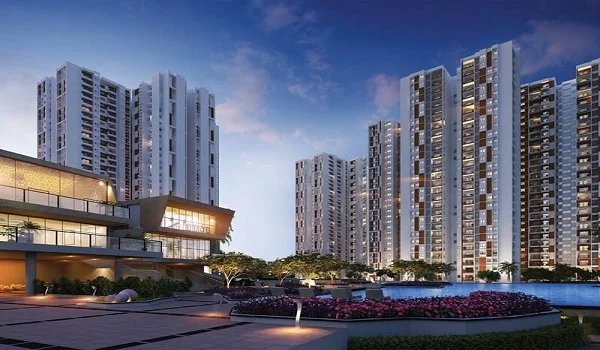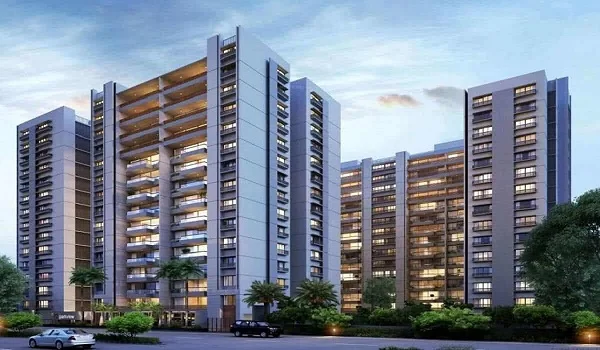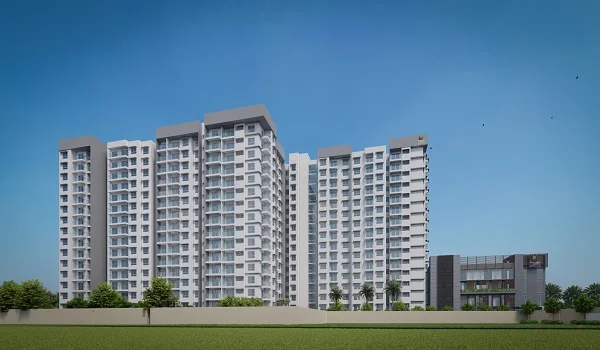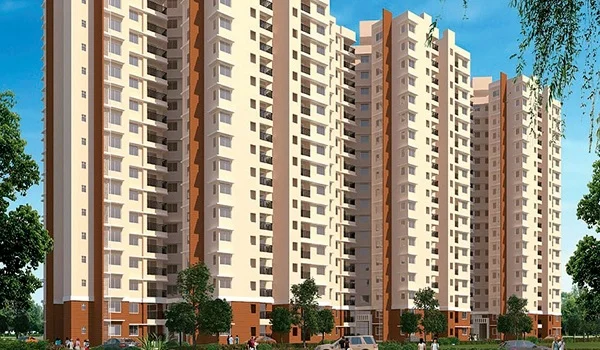Prestige Primrose Hills
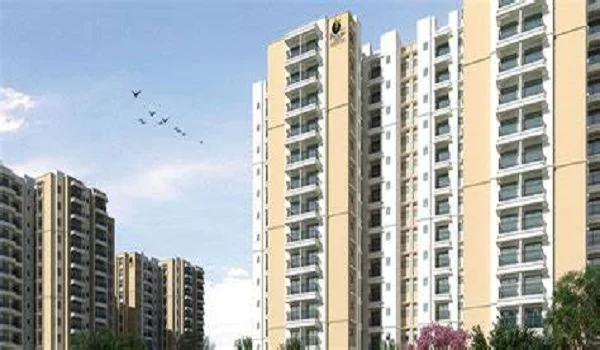
The Prestige Pine Forests model apartment is designed to showcase the potential of the apartments of Prestige Pine Forest. It is a fully furnished space that gives visitors a glimpse into the comfort and style that awaits them. The model apartment is spacious, with well-thought-out floor plans that ensure maximum utilisation of space and natural light. To view the Prestige Primrose Hills, you have to visit the project site.
Prestige Primrose Hills is a luxurious housing project nestled off Kanakapura Road in the vibrant city of Bangalore. The project is ventured by the renowned Prestige Group, with apartments priced at 1 Cr. onwards. They are spanning over a vast expanse of 15 acres. The project offers a range of unit layouts, such as 1, 2, and 3 BHK units. These homes come in a size range of 572 to 1543 square feet.
Key features of the project:
| Type | Apartments |
| Location | Off Kanakapura Road, Bangalore |
| Builder | Prestige Group |
| Price | 1 Cr. Onwards |
| Total Land | 15 Acres |
| Unit Variants | 1, 2, 3 BHK |
| Size Range | 572 - 1543 Sq. Ft. |
| Total Units | 1462 Units |
| No. of Towers | 13 high-rise towers |
| RERA No | PHASE 1: PRM/KA/RERA/1251/310/PR/200618/003453 PHASE 2: PRM/KA/RERA/1251/310/PR/200618/003455 |
| Launch Date | Sep 2020 |
| Completion Date | Dec 2024 |
The project has a total of 1462 units housed within 13 elegantly designed high-rise towers. Prestige Primrose Hills is a two-phase project.
Phase 1 bears the RERA number PRM/KA/RERA/1251/310/PR/200618/003453, while Phase 2 is registered under the RERA number PRM/KA/RERA/1251/310/PR/200618/003455. The project started in September 2020 and is set to be completed by December 2024.
The Prestige Primrose Hills master plan is a perfectly planned space covering 15 acres with 1462 flats over 15 towers. The towers have also been planned to provide each property with magnificent views of the quiet Sylvan central court.
The Prestige Primrose Hills Floor Plan consists of measurements and dimensions of 1 BHK, 2 BHK, and 3 BHK apartments. It offers units in various layouts to cater to different housing needs.
- 1 BHK apartment with sizes ranging from 572 to 589 square feet.
- 2 BHK apartments with sizes ranging from 867 to 985 square feet.
- 3 BHK apartments with an area of 1359 to 1362 square feet.
Prestige Primrose Hills amenities have a clubhouse equipped with a full spectrum of leisure facilities. Including a swimming pool, badminton courts, table tennis, snooker/billiards tables, a yoga and aerobics area, a gym and health club, and more.
| Enquiry |
